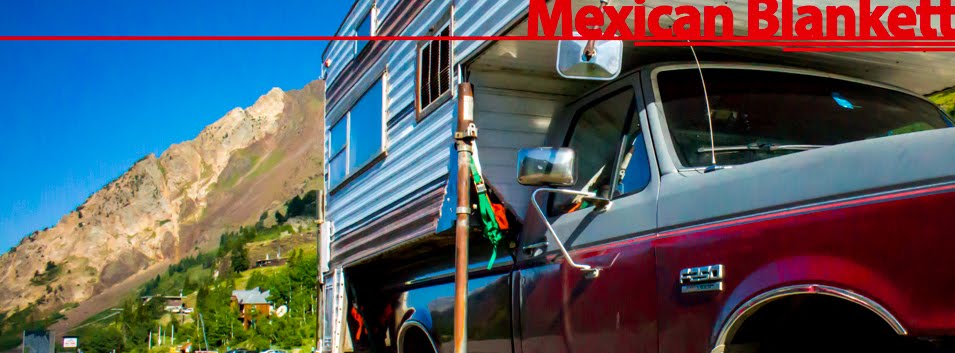This is what the camper usually actually looks like in action mode, so real:
But now just a little more organized for the photo tour, cross your fingers for a explanation of these photos shortly.
The bed. insulation under a full sized futon mattress topped with cotton sheets, a down comforter and custom pillows. also features an insulated curtain and insulating window blocks for the all too many windows. extra space around the bed is used for random storage, climbing gear, sleeping bags, yoga mat. also a newly installed, just in time for the warmth of spring, propane catalytic heater on the wall plumbed into the campers propane system.
The kitchen. Featuring stove, oven, sink and light.
Above the kitchen is one cabinet for food (and a new paper towel holder) and one for my clothes, above the stove is a hood that vents to the outside but has no fan, above the sink is a light wired into the campers electrical and in the lower right of the image is our thermometer that conveniently never reads below 32 degrees inside the camper...
Below the sink is a very deep cabinet where most of the kitchen hardware and dry goods are stored as well as the electrical connections and fuses for the camper. Below the oven is a silver sheet of extra wall insulation.
The 4 burner stove and oven. Turns out we only have 3 pots and pans and the oven broke early in the winter. Oven now used for frying pan and lid storage. Teresa is the world's leading expert on cooking pizza and brownies in a frying pan on the stove top.
To the right of the kitchen and below the bed is a carpeted step which houses a large storage compartment for tools and hardware and the camper's battery. To the right of that, drawers, much like civilized humans commonly use.
To the right of the bed above the drawers, is the large cabinet where the refrigerator used to be. This is now home to most of Teresa's clothes, my larger jackets, my shoes, water jug (with spigot), stereo and 1 of our 2 surround sound speakers. Below the large cabinet is our electronics and charging drawer. This drawer has 12v and USB outlets inside it as well as an aux cable going into the stereo. Phones, cameras, portable music players, portable speakers, headlamps, etc all charge inside this drawer. Packed with large desiccant packs this may be the only low humidity area in the entire camper.
To the right of the large cabinet is the tall cabinet where some nice things hang. There's also another drawer hidden inside this one. Below is another cutting board that pulls out from its slot in the wall.
The beautiful Teresa and the front half of the camper in action.
Most of the rear half of the camper. Photo strings all facing forward for optimal viewing from inside the camper. Door has an extra layer of insulation, Chase after your Dreams. Also a fire extinguisher located by the door for when you're running from your camper fire or trying to get it from outside for your truck fire.
The hot closet! Just left of the kitchen is the main heater, built in with a concentric exhaust and intake from outside. Above the heater and above the heaters exhaust/intake is our hot closet, the main feature of this winter living machine. This closet gets heated whenever the heater is running and features a floor drain to send all the drips outside of the camper. The wettest of gear goes here to dry overnight or get warmed in the morning (skins, boots, boot liners, etc.)
The drying closet is just left of the hot closet. This closet is where, once upon a time, a long long time ago, this camper had a bathroom. Now it's just a walk-in closet where most of our slightly wet gear goes to dry. Featuring a hanger rod, wall hooks, mesh shelves, a dirty laundry compartment, backpack hooks and waterproof lower walls and floor.
Our favorite section of decorations is above the door. This is also home to our other surround sound speaker and the light switch for the rarely used outdoor lighting.
The "bunk" closet. Above the table, right of the tall closet and left of the door is what was apparently once intended to be cabinets that convert into a kids bunk bed... it's now just cabinets because we already have one guest bed.
The left bunk cabinet. Clothes and Happiness is a Choice.
The right bunk cabinet. Skins and shoes.
The entire bunk closet with face flipped down. Random stuff in the lower portions and the unused window insulating blocks up top.
Lovely Teresa at the table. Nice cushions too. This table drops down and the cabinets below pull out to convert this into a large guest bed... in case any of you ever wanted to come visit.
The low cabinets.
Left side home to the heavier foods and canned goods, right side for books. All heavy things down, must keep center of gravity as low as possible. Wall between and behind these cabinets also extra insulated.
Exterior and truck coming up in part 2!



















































